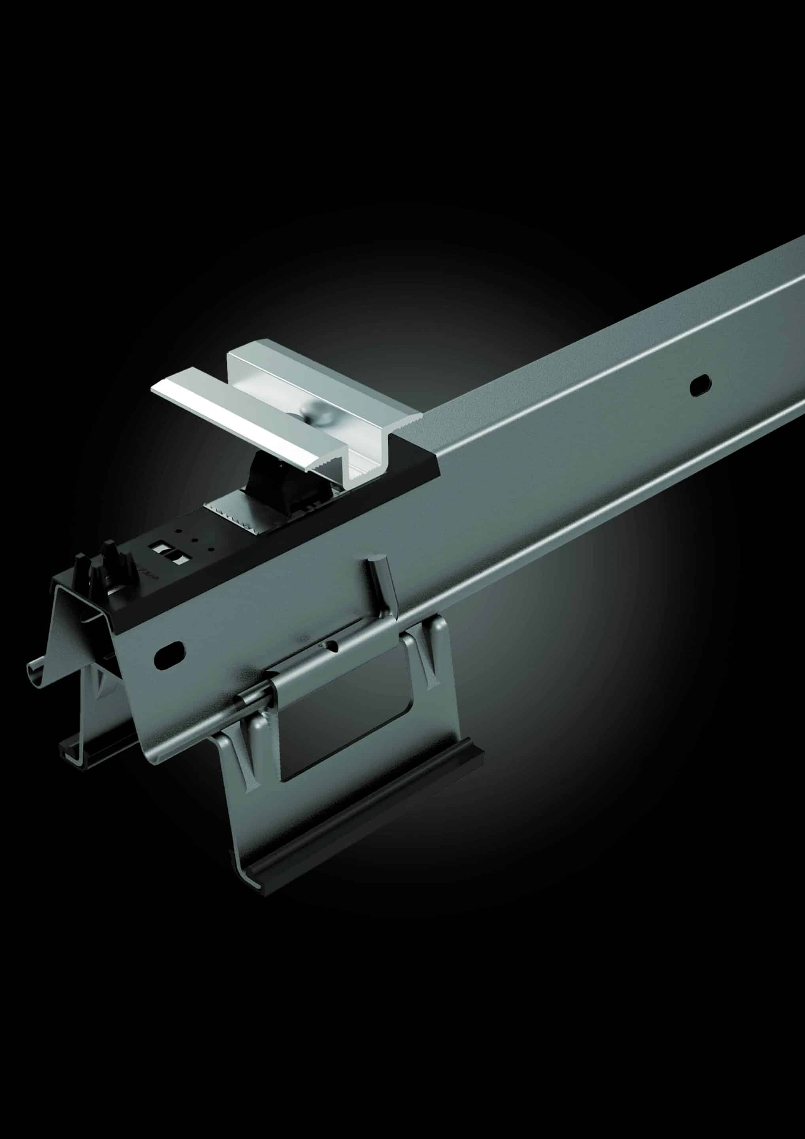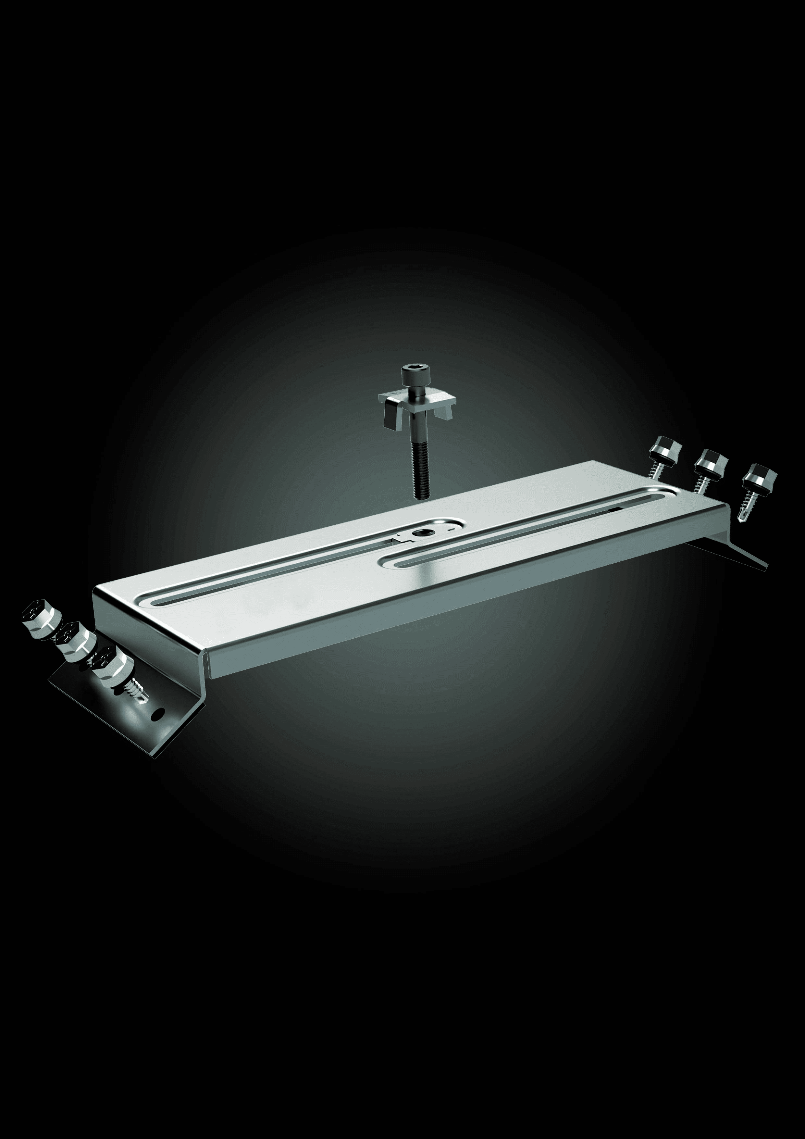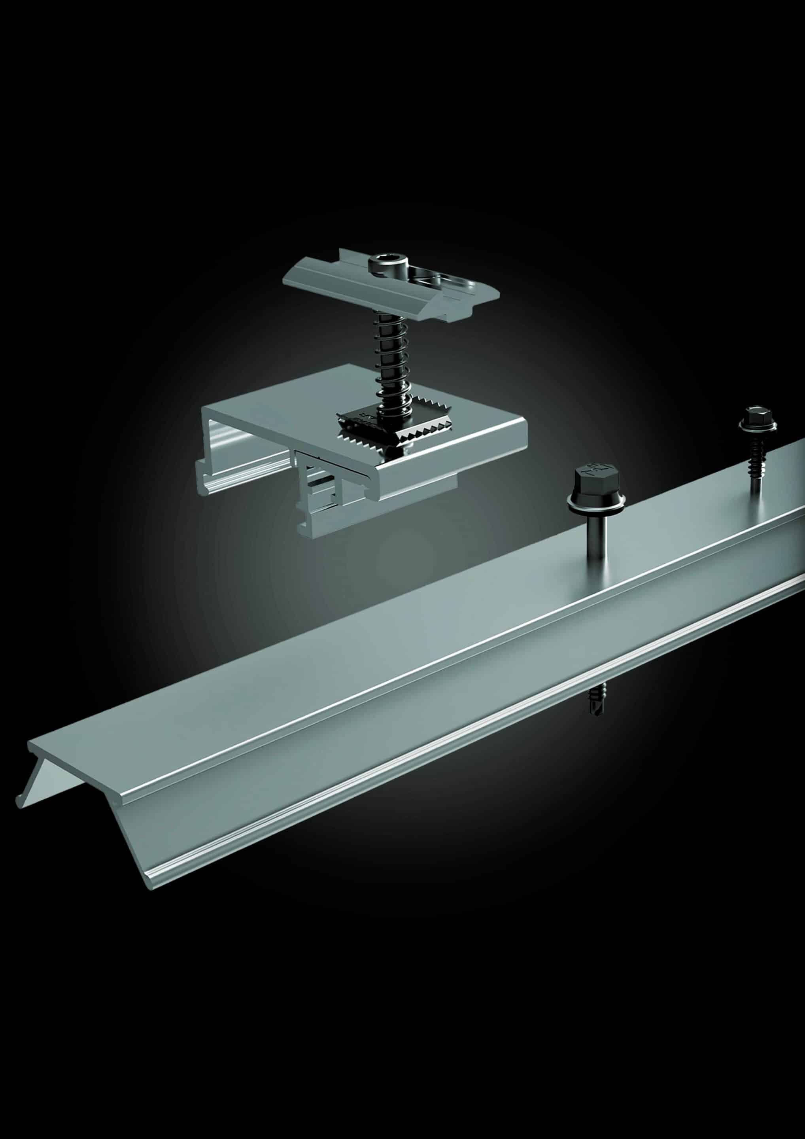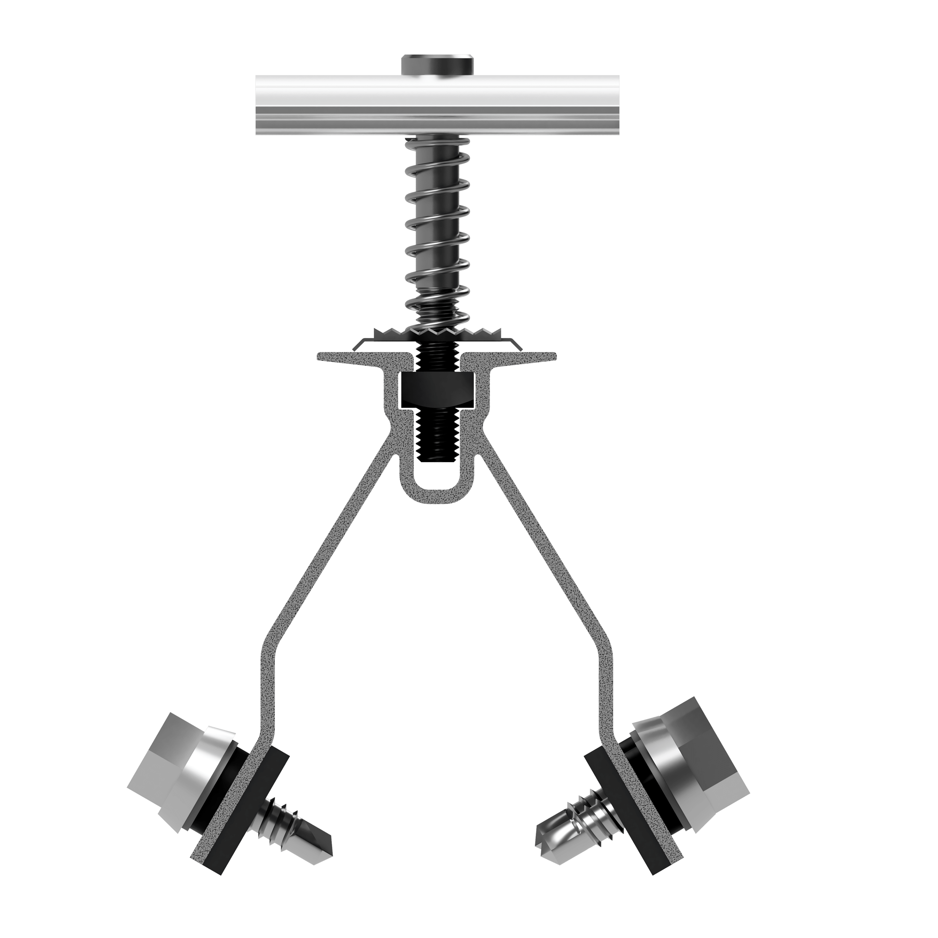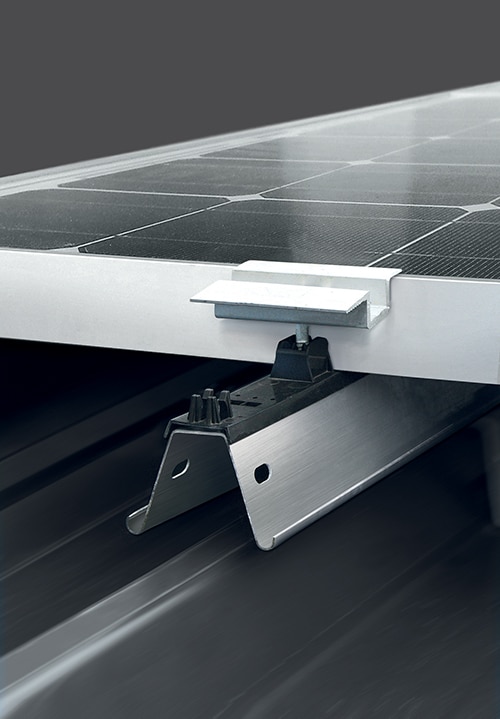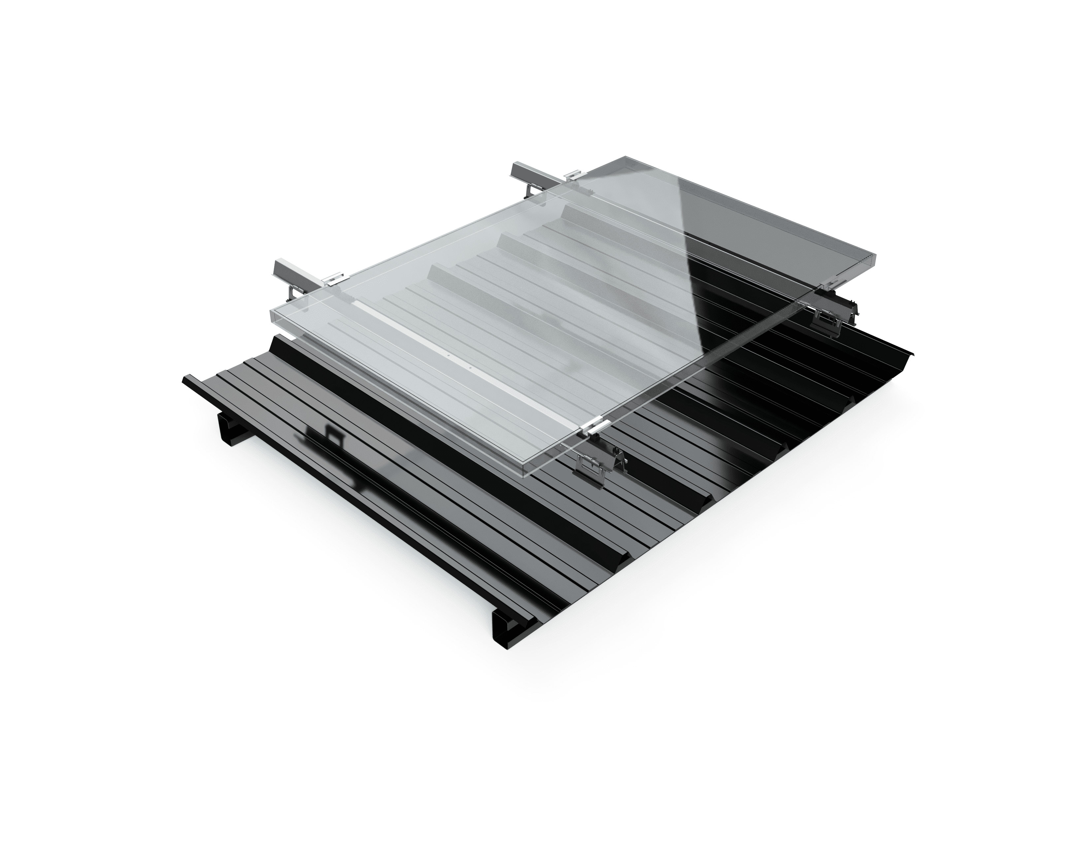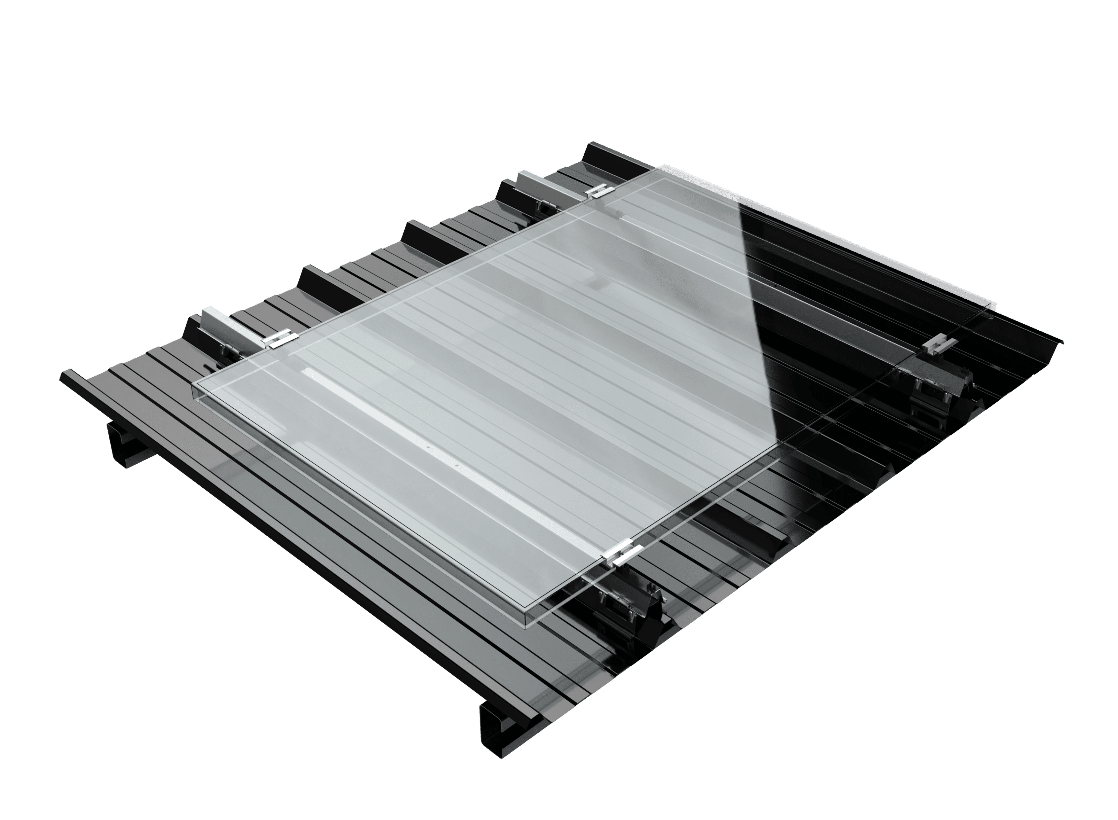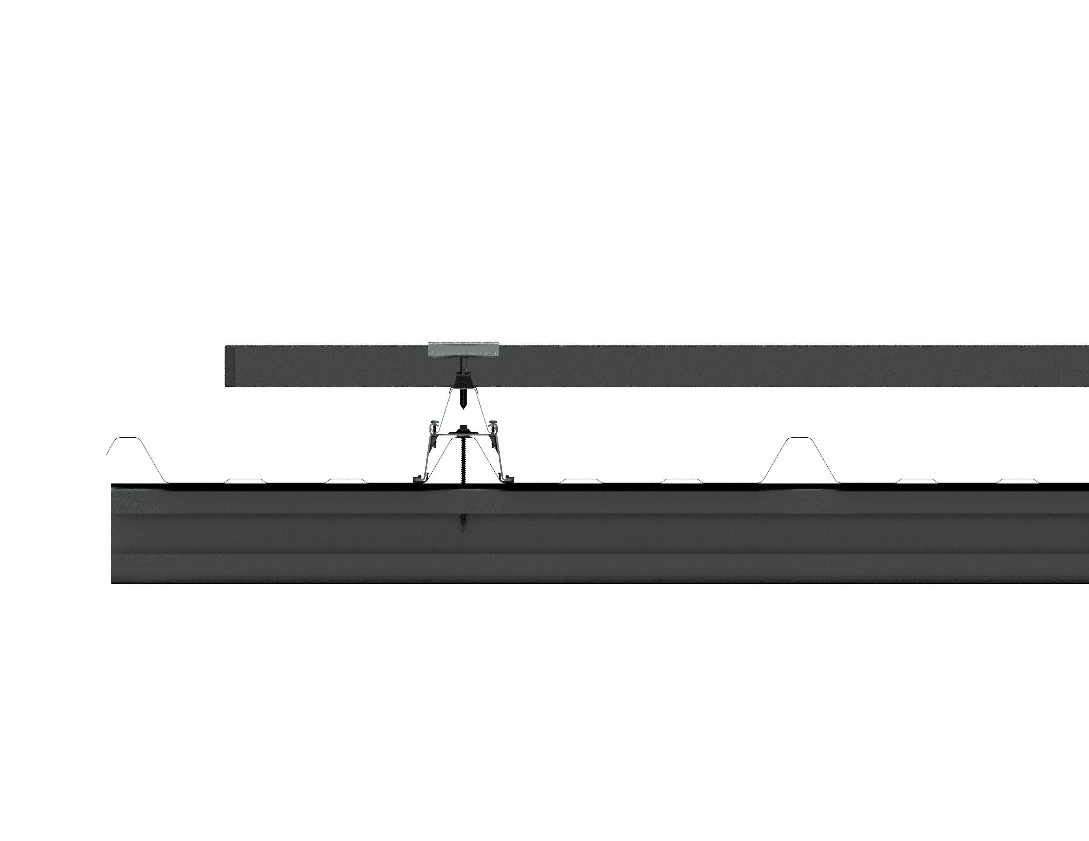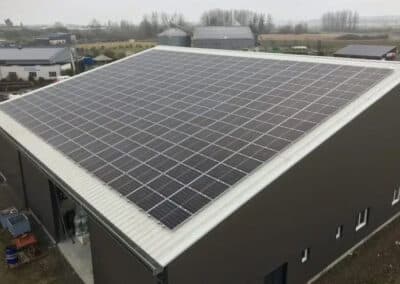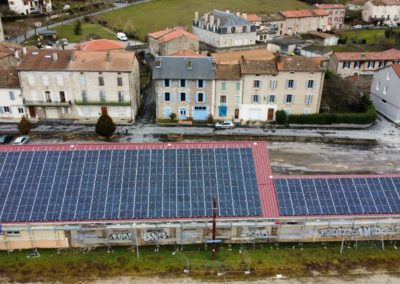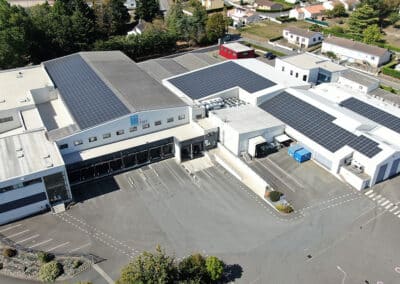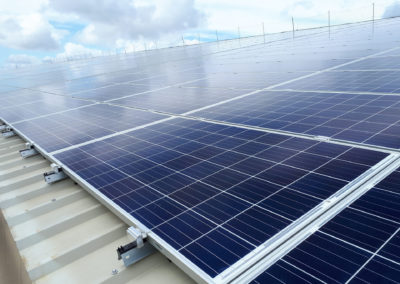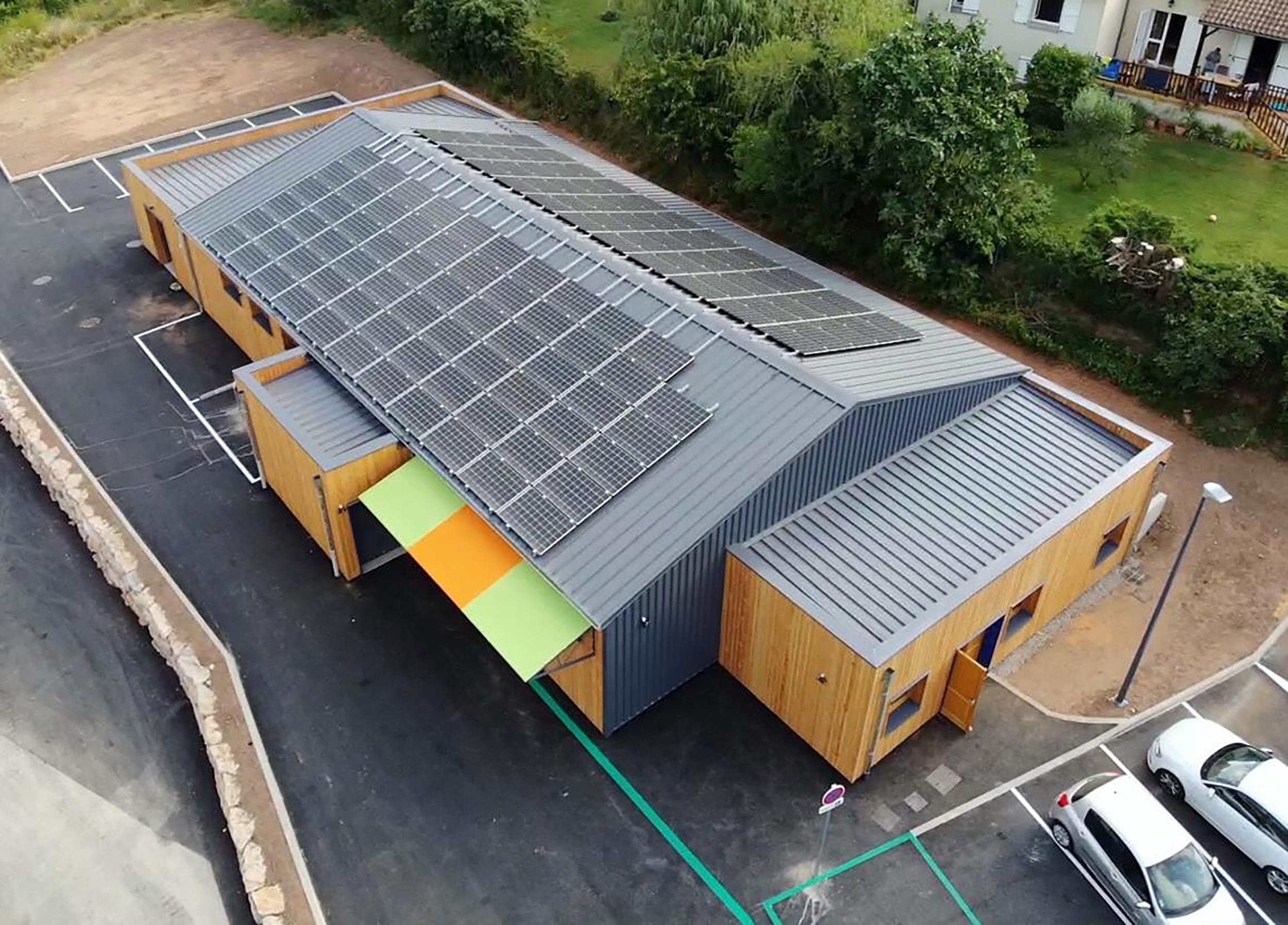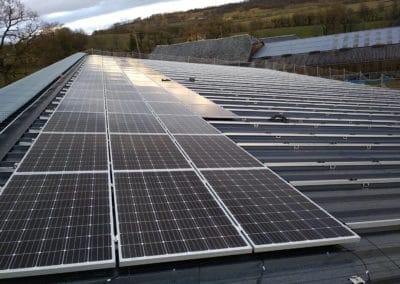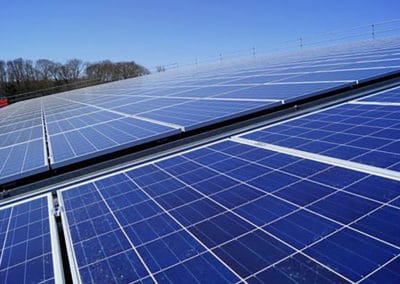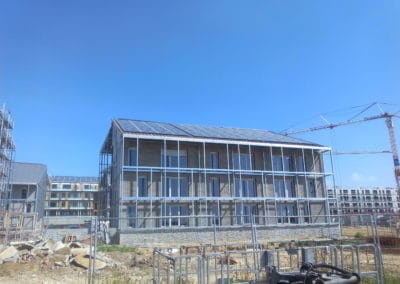HELIOS B²
The longest-standing photovoltaic mounting system in France with ATec technical evaluation
Helios B² is a photovoltaic mounting system for installing photovoltaic panels on pitched roofs. It can be adapted to buildings that either have an uninsulated roof deck (steel deck with trapezoidal profile) or a sandwich panel roof. Helios B² has undergone a technical evaluation by a Technical Approval (ATec) from the Scientific and Technical Centre for Building (CSTB). It is on the Green List of the Product Prevention Commission (C2P) of the Construction Quality Agency (AQC).
ATec N°21_15-53
Landscape Orientation
Single skin metal roofs
Low-carbon steel
Sandwich Panels
Green List C2P
Documentation & Downloads
Request the manual
Contact us for a technical evaluation
Ask for a service
Advantages of the system
Solar panels installed in the blink of an eye
Installation time is optimised thanks to support clips which can be fitted by the roofing company at the same time as it lays the deck. This leaves only the steel rails to be clipped on, and the photovoltaic panels to be installed. Thanks to pre-assembled spacers on the rail, the installation of the solar modules can start in the location of your choice – at the top, middle or bottom of the generator, which is a major advantage.
The efficiency of your photovoltaic panels
Thanks to the installation process of Helios B² system there is considerable ventilation under the solar panels. With an air space of 121.5 to 145.5 mm between the roofing deck and the solar panel, ventilation is guaranteed.
A photovoltaic module fastening solution that is fixed into the building's load bearing structure
This mounting system is sturdy and reliable. Helios B² allows the load to be supported by the load-bearing structure by being fixed directly in the roofs purlins. The steel rails are attached using the roof deck screws to avoid additional perforation. Dome Solar solution therefore reduces the risk of water infiltration by ensuring optimal watertightness of the roof.
Technical data
| USE | New roof, total or partial renovation Distance between purlins: 2 m on 0.75 uninsulated roof deck and sandwich panels and 1.8 m on 0.63 uninsulated roof deck (possible to provide calculations for any project outside the scope of use) |
| TYPE OF ROOF | Standard steel deck and sandwich panel |
| MODULE POSITION | Landscape |
| MATERIALS | Steel |
| SYSTEM WEIGHT | 3 kg/m2 |
| SUPPORTING STRUCTURE | Metal or wooden frame |
| SYSTEM COMPONENTS | Steel rail, steel rail support + EPDM seal and aluminium clamp |
VIDEOS
Helios B²
The Helios B² system from Dome Solar is a solution for mounting photovoltaic panels on trapezoidal sheets and sandwich panels.
This solution has undergone a technical evaluation by a Technical Approval (ATec) and a New Technology Survey (Enquête de Technique Nouvelle – ETN).
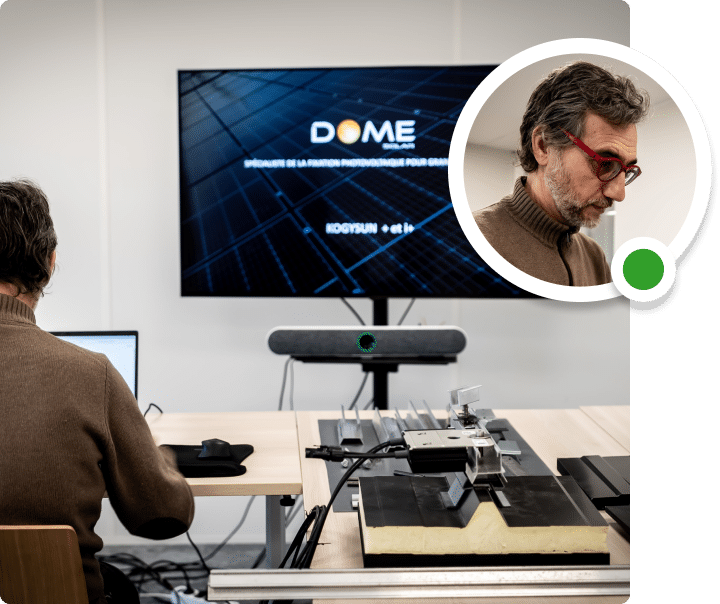
Benefit from training and first worksite assistance
Our experts share their tips and practical advice for quick and efficient installation
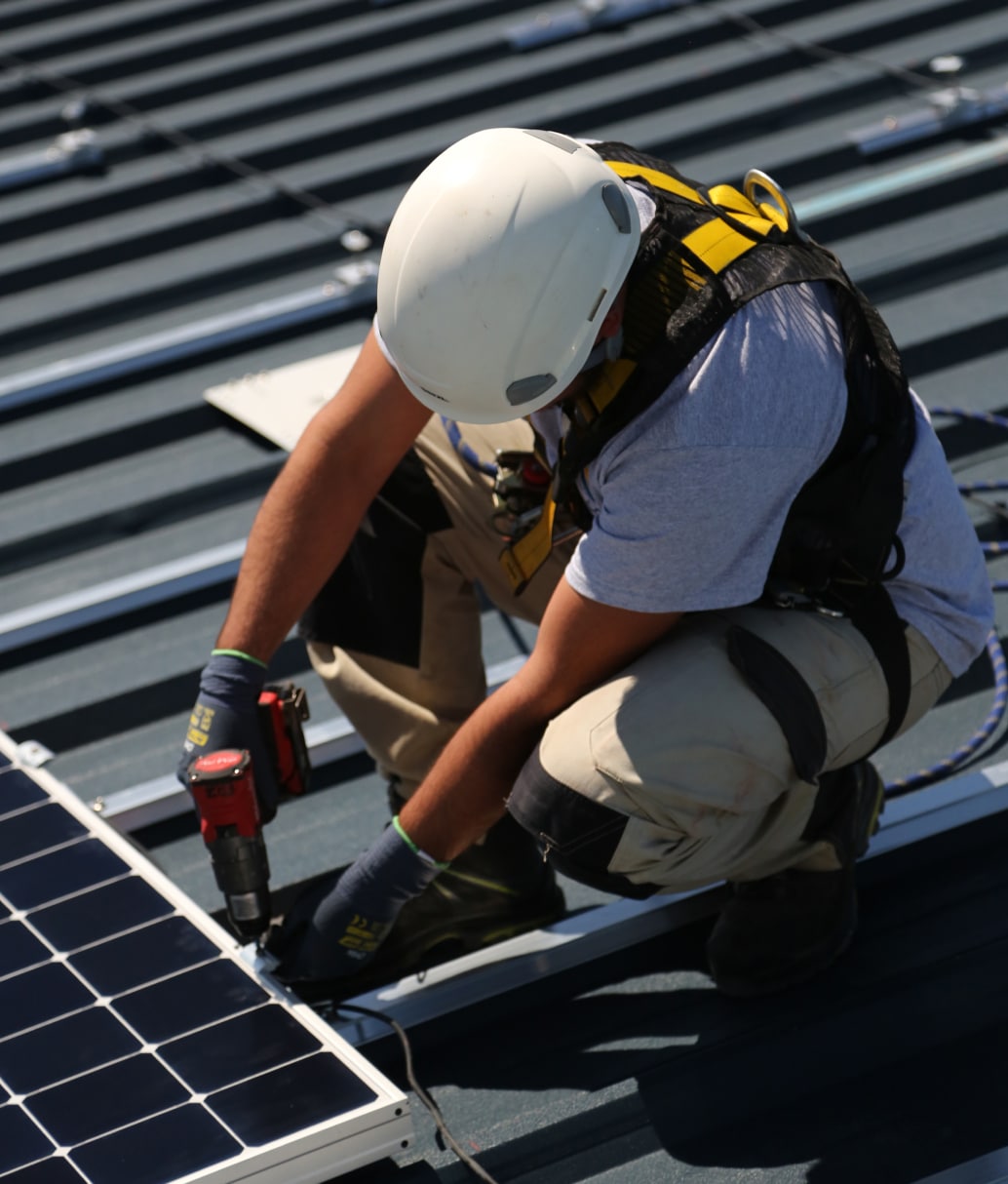

RESPONSIVENESS AND AVAILABILITY
TECHNICAL DOCUMENTS
Supporting our customers is at the heart of our mission
At Dome Solar, your satisfaction is our priority. We are committed to making every interaction as pleasant and simple as possible by supporting you every step of the way.
Discover all our products
New Dome Solar catalogue
HELIOS B²
