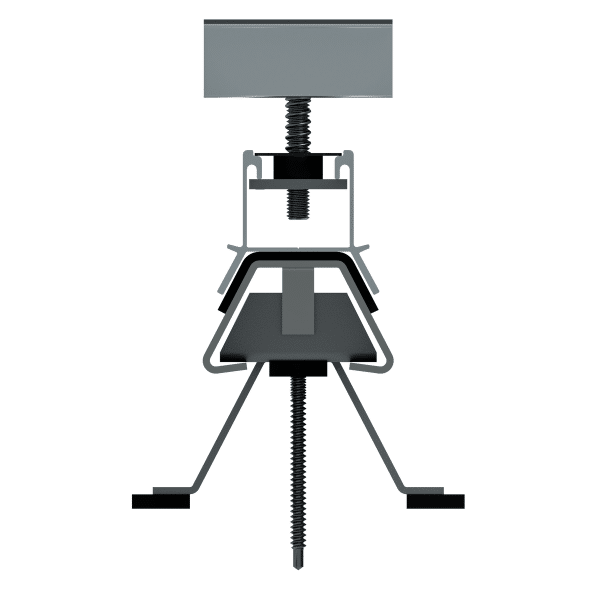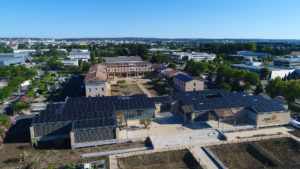| USE New roof or total or partial renovation |
| TYPE OF ROOF Standard steel deck |
| MODULE POSITION Landscape centred or not centred on the rails |
| MATERIAL Steel and aluminium |
| SYSTEM WEIGHT 3 kg/m² |
| SUPPORTING STRUCTURE Metal or wooden frame |
| SYSTEM COMPONENTS Aluminium rail, steel rail support + EPDM seal and aluminium clamp |
| OPTIONS TerraGrif™ |

 Made in France
Made in France


 To install this application on your phone or tablet:
To install this application on your phone or tablet: and select "Add to Home Screen".
and select "Add to Home Screen".